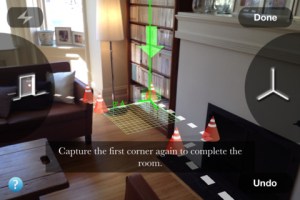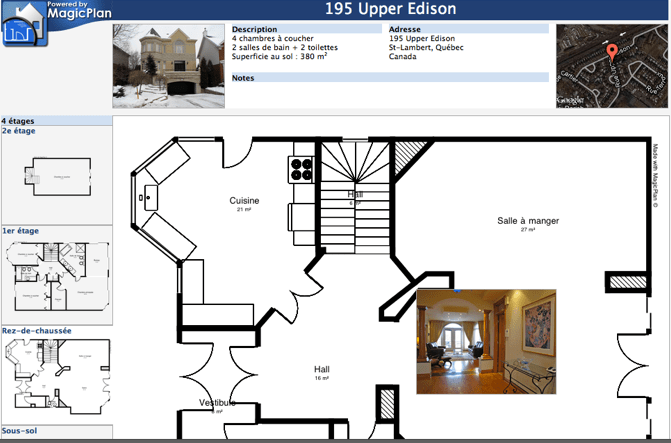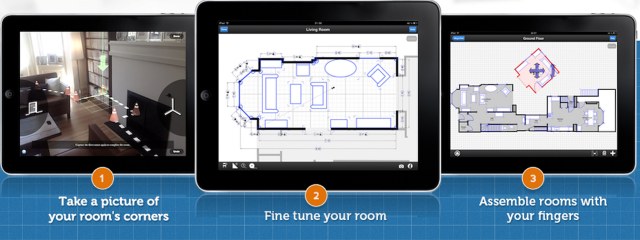The MagicPlan app allows users to hold up their phone and then scan the dimensions of the room around them in order to create an instant floor plan that can be exported to various formats, including DXF, PDF, JPEG and HTML, the latter for viewing the plan on the web.

To perform the scan, the app “sees” the room in the camera’s viewfinder, and then you tap on the screen to label things like corners and doors.
This March the app’s makers Sensopia rolled out version 3.0 of the MagicPlan software, and announced a key partnership with Home Depot. Through this agreement, users could share their floor plan with Home Depot and make an appointment with an associate who would then use the plan to better assist the customer while in the store.

Sensopia has raised a $1.2 million Series A round for its floor plan capturing application. Participating in the new round were Partech International, Tekton Ventures, Normandy Ventures, and other private investors. The company says it will use the funding to accelerate growth and further develop the application, making the software easier to use and allowing for the capture of rooms in three dimensions.
The startup had released an updated version of the MagicPlan app around a year ago, which at the time had introduced an upgraded user interface, a full HD iPad version, and improvements to the “MagicPlan Cloud” service – a web service that allows for data-sharing with partners. Although consumers are, of course, welcome to use the app themselves for free (for non-commercial use), Sensopia’s revenue comes from its subscription plans and enterprise adoption.
To reach its preferred market (i.e., paying customers), Sensopia is also releasing its MagicPlan software development kit today, which will allow MagicPlan’s technology to be integrated into other applications. The first customer to launch using this SDK is Symbility, a software company that makes claims processing applications for insurance companies.
Symbility will allow its inspectors to create floor plans while on site, while completing a claims adjustment using their iPad.
“It would not be a stretch to imagine that, in the future, claim management data for smaller cases could be generated by consumers, rather than the adjusters, and sent to the insurance company directly,” says Richard Adair, President and COO of Symbility. ”This would, of course, lead to significant savings in both time and money,” he adds.
Until now, Sensopia had been operating as a bootstrapped company. CEO Pierre Gaubil explains, “we wanted to reach real traction before raising money.” Today, he thinks it’s there. The app now has over 4 million downloads and over 20,000 floor plans created per day, Gaubil also notes – up from a million when version 2.0 was released last April. He declined to provide revenue figures, but says growth is at 20 percent month-over-month.
MagicPlan is available in the App Store here.
Original article appeared in TechCrunch here:














